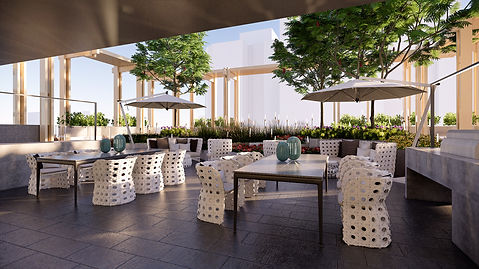Through the Balcony
Novum Design Award
WINNER
SILVER
Architectural Design Category
in

2021
Project Title
Through the Balcony
Project Function
Residential Building
Project Location
Taiwan, Taichung City
Project Tags
Architecture Design
Office Name
Live True Construction Co., Ltd.
Team Members
SHUI SHU WANG
Office Link
Copyrights
Live True Construction Co., Ltd.
Project Description
The guidelines of designing this project is to create a livable building and to carry out the core concepts of “wind, light, water, and greenery “, which stands for scenery and thriving, through the design approaches such as a sun-blocking “double skin” multi-level green wall. While aiming to be the symbol of low-carbon design in the city of Taichung, Taiwan, the building will also enrich the diversity of the local architectural appearance.
To be innovative, through both balconies and the continuous "double skin" green wall, the frontside of the residency is designed to be the extensive space for daily life. The exterior green wall can serve as both the veranda for the units and the façade of the building base on the “double skin” design. Along with the structural lattices and horizontal plant boxes constitute a natural and livable expression.
The residential floor, the elevator and the fume chamber together form a “sky alley”, where the units are detached and free from being bothered by their neighbors. The interior space is well lit by natural light.
Project Link
Image Credits
Live True Construction Co., Ltd.

NDA210618
DESIGN SCORE: /100
82
SILVER
Novum Design Award Winner in
2021





