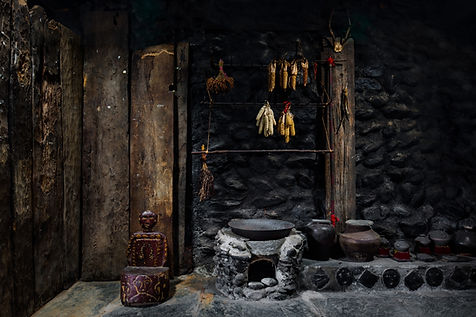Breathable Paiwan Slate House
Novum Design Award
WINNER
BRONZE
Architectural Design Category
in

2022
Project Title
Breathable Paiwan Slate House
Project Function
Cultural Heritage and Educational Site
Project Location
Pingtung County, Taiwan
Project Tags
Paiwan slate house reconstruction
Office Name
Pingtung County Govt. ,Pan Men-an. Sandimen, Pakedavai Assn. STU
Team Members
Sandimen Pakedavai Culture and Arts Assn. STU
Office Link
Copyrights
Pingtung County Government, Pan Men-an
Project Description
As its name, a slate house is made of stacked stone slates. Its unique traditional stacking technique not only allows the house to be ventilated but keeps warm in winter and cool in summer. However, due to the wear and tear of time, inevitably problems have been surfaced such as broken slabs and erosion by wood termites, resulting in water leakage and poor lighting. To solve these critical issues, the design team carried out a renovation plan. For the roofing slates, the design team invited an experienced craftsman and selected new durable slab materials to re-lay and by using larger slates to create a waterproof effect to reduce the superimposed surface. In addition to the exterior restoration, the design team also replaced most of the existing beams and columns that connect to the interior to reinforce the structure. At the same time, four skylights on the roof were added by the design team, which solves the problem of insufficient lighting, meets the concepts of energy-saving and carbon reduction, making the integrations of interior and exterior landscape are well connected with the outdoor resting areas.
Project Link
Image Credits
Pingtung County Government, Pan Men-an







NDA220237
DESIGN SCORE: /100
74
BRONZE
Novum Design Award Winner in
2022